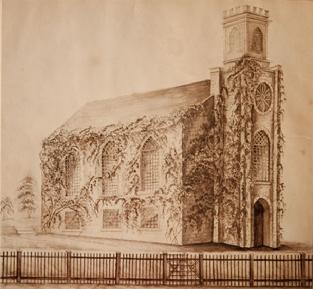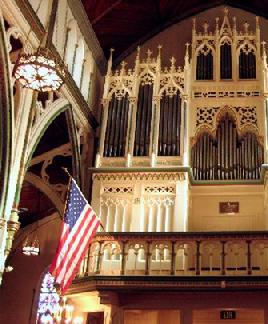| The Organs and History of Trinity Church Pottsville, Pennsylvania |
|
Part I: The Earliest Notes
|
 |
| St. Luke's Church |
|
|
Early in the year 1827, John Strickland, a Philadelphia architect and student of Benjamin Latrobe, began work on St. Luke's Protestant Episcopal Church, the first church in Pottsville. Known for his interpretations of classical prototypes, John Strickland designed St. Luke's in a pure gothic style, a small stone structure measuring 45’ by 35’. St. Luke's steeple held the first church bell rung in the small but growing town of Pottsville, and to this day, that bell continues to call our community to worship and prayer from the steeple of the Chapel of the Resurrection in Charles Baber Cemetery.
St. Luke's Church was consecrated on Sunday, May 23, 1830. From that day to the present, the organs of St. Luke's (later Trinity Church) have played an important part in the life of our parish and our community. The Organ Historical Society records the installation of an organ in St. Luke's Church by Henry Corrie of the firm Corrie and Hubie, Philadelphia, in 1833. It is believed that this was the first church organ in Pottsville, as the Organ Historical Society has no record of any installations prior to that date.
As Pottsville grew from a small hamlet founded in 1820 to more than ten thousand people in 1836, there was a need to build a larger church to accommodate the faithful. The Vestry of the Church commissioned Philadelphia architect Napoleon Lebrun to design a large church "…in the purest gothic style…and dimensions to afford seats for a thousand people…" (from The Trinity Church Monthly).
|
LeBrun had apprenticed early in his career with the offices of Thomas U. Walter in Philadelphia who would later become architect of the dome of the United States Capitol. Lebrun would also go on to become a prominent Pennsylvania and New York architect who later designed the Schuylkill County Prison (1851); The Academy of Music, Broad and Locust Streets, Philadelphia (1856); the Basilica Cathedral of Sts. Peter and Paul, Logan Square, Philadelphia (1864); and the Episcopal Church of St. Mary the Virgin, 46th Street, New York City, (1895), which is the first church to have been built using a steel superstructure.
LeBrun designed the new Trinity Episcopal Church in the English Gothic style. Construction was begun after the thirtieth day of May, 1847, when St. Luke’s Church was taken down. The new church was a tremendous leap of faith for the Parish; it was to have cost ten thousand dollars, but additional costs put the Parish into debt for many years thereafter.
The new church also received a new organ in 1848. The "…enterprising godly women [of the parish] got up a 'street fair' for the purchase of a new organ, indispensable in so large a church…the fair realized over twelve hundred dollars, [and] the organ was paid for…" (from The Trinity Church Monthly).
The first service in the new building was held December 12, 1848, "…the scaffolding still standing in the interior of the building…while as yet muslin served as windows…" (from The Trinity Church Monthly). The Organ Historical Society records the installation of this organ in 1848; however, there was no reference as to who built the instrument.
|
In the summer of 1866, extensive renovation and
redecoration of the LeBrun structure was begun. This work included the
cutting down of the side walls, elimination of the pitched roof, the
addition of a clerestory, and included elaborate interior stenciling
decoration, much of which can still be seen today.
Vestry records
suggest that the work was directed by the New York architectural firm
of Henry Dudley and Frederick Diaper. It is noted here that Henry
Dudley was an English trained architect who was one of the thirteen
founders of the American Institute of Architects. His ecclesiastical
work includes St. Paulís Cathedral in Syracuse; Trinity Church, Elmira;
and Christ Church, New Brunswick. Frederick Diaper was trained by
architects in England who were members of the Ecclesiological Society,
which became one of the major advocates for Gothic Revival
architecture. Frederick Diaper was not primarily a church architect,
but he did work on St. James, Fordham, Bronx, NY, which has one of the
great, stunning sets of Tiffany windows.
|
|
The present Gallery organ case which perfectly fills the clerestory space was built in 1866 to house a new organ. Patrick J. Murphy, in his publication, The Stop List (Spring, 1998), writes "…this case is believed to have been built by J. C. B. Standbridge of Philadelphia…" Church records note that this two manual, 54 note keyboard organ of 24 stops cost "…$1,500.00 and the old organ…" (Vestry Minutes, November 13, 1865).
The organ was, as were previous instruments, pumped by hand, and The Vestry Minutes from this period reports that the organ blower was paid $20.00 per year, and the organist was paid $150.00 per year! (It was not until October 7, 1889, that electricity was provided to the church).
|
 |
| Gallery Organ Case |
|
|
In the spring of 1874, a chime of nine bells was given to the church by Charles Baber and the bells were then installed in the steeple of the church. They were forged in Troy, New York, by the Troy Bell Foundry, and traveled to Pottsville by water and by rail. The old bell -- the first church bell to have rung in Pottsville -- was placed in the steeple of the Chapel of the Resurrection in Charles Baber Cemetery. Both the chime of nine bells in the church and the original bell in the chapel call the people of Pottsville to worship to this present day.
|
|